Community
& Education
Community
& Education
Community & Education
Before establishing Studio SJM Architects, Sarah Jane Storrie & Marianne Partyka lead on prestigious education and community projects over a combined period of two decades. We are privileged to continue working within this sector delivering projects for clients and organisations with a real focus on people and communities.
Before establishing Studio SJM Architects, Sarah Jane Storrie & Marianne Partyka lead on prestigious education and community projects over a combined period of two decades. We are privileged to continue working within this sector delivering projects for clients and organisations with a real focus on people and communities.
Before establishing Studio SJM Architects, Sarah Jane Storrie & Marianne Partyka lead on prestigious education and community projects over a combined period of two decades. We are privileged to continue working within this sector delivering projects for clients and organisations with a real focus on people and communities.
Before establishing Studio SJM Architects, Sarah Jane Storrie & Marianne Partyka lead on prestigious education and community projects over a combined period of two decades. We are privileged to continue working within this sector delivering projects for clients and organisations with a real focus on people and communities.
Before establishing Studio SJM Architects, Sarah Jane Storrie & Marianne Partyka lead on prestigious education and community projects over a combined period of two decades. We are privileged to continue working within this sector delivering projects for clients and organisations with a real focus on people and communities.
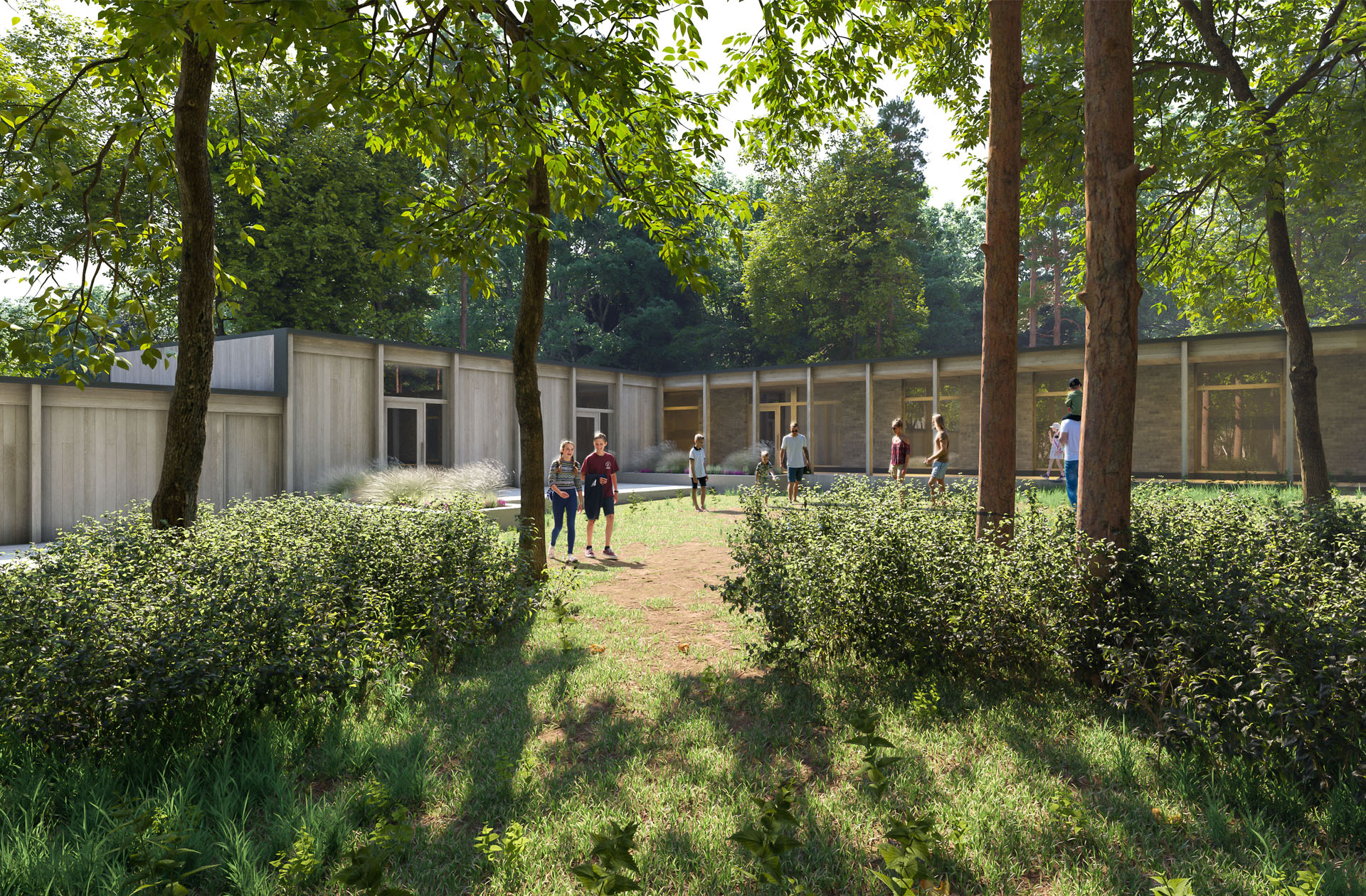
New Learning Hub, Harmeny School: External view
In collaboration with Loader Monteith Architects
New Learning Hub, Harmeny School: External view
In collaboration with Loader Monteith Architects
New Learning Hub, Harmeny School: External view
In collaboration with Loader Monteith Architects
New Learning Hub, Harmeny School: External view
In collaboration with Loader Monteith Architects
New Learning Hub, Harmeny School: External view
In collaboration with Loader Monteith Architects
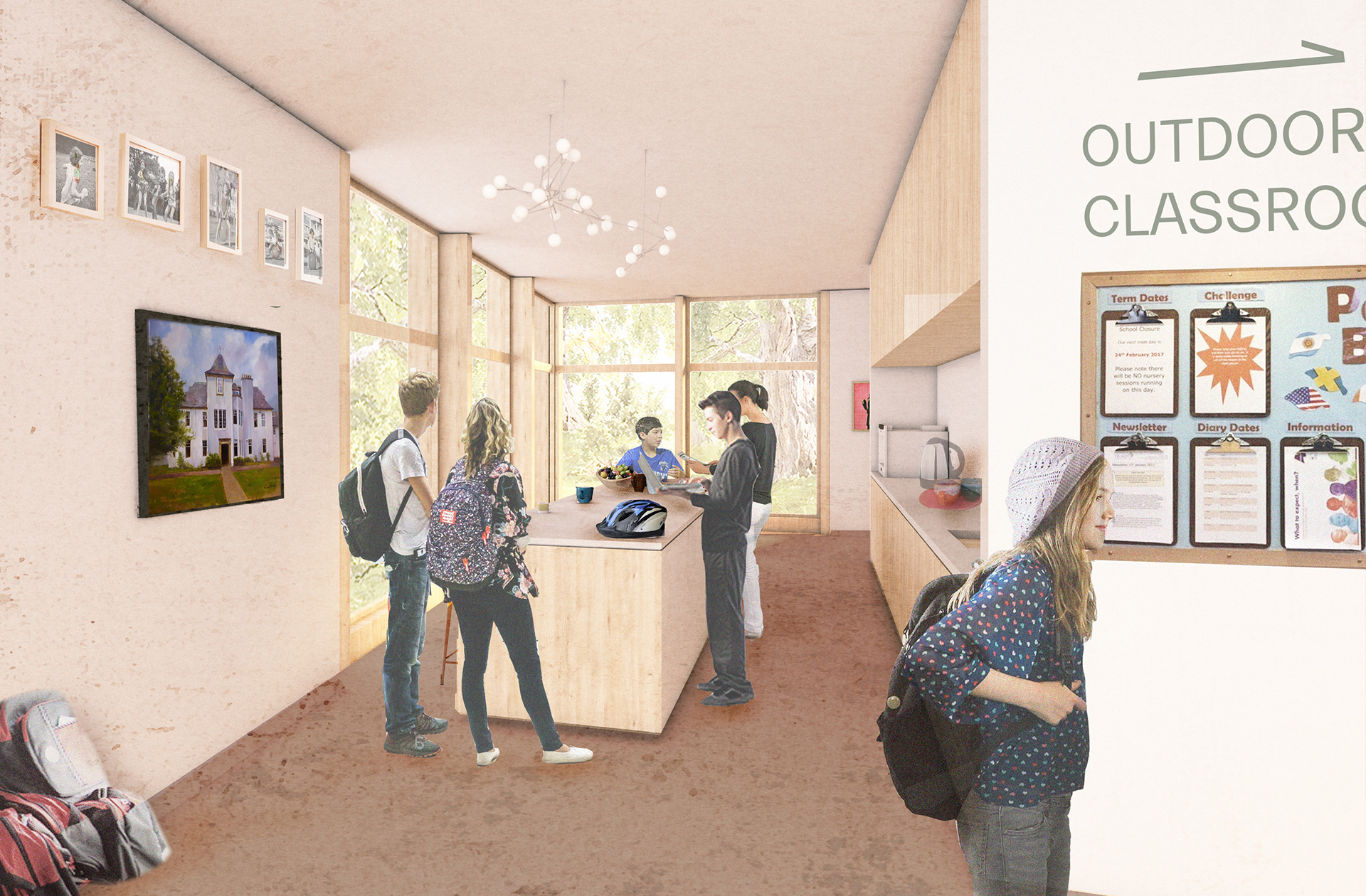
New Learning Hub, Harmeny School
Entrance
New Learning Hub, Harmeny School
Entrance
New Learning Hub, Harmeny School
Entrance
New Learning Hub, Harmeny School
Entrance
New Learning Hub, Harmeny School
Entrance
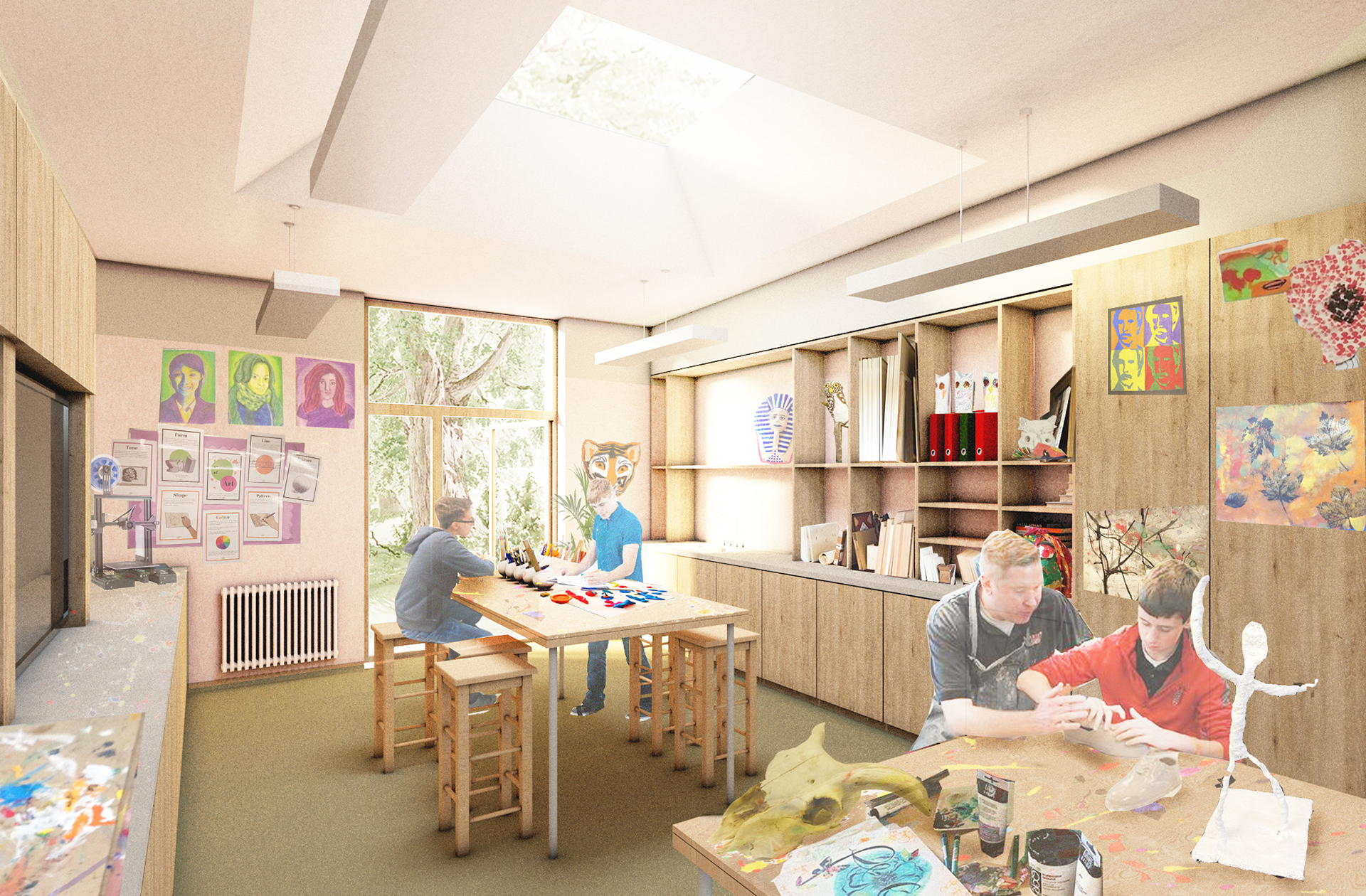
New Learning Hub, Harmeny School
Expressive Arts Room
New Learning Hub, Harmeny School
Expressive Arts Room
New Learning Hub, Harmeny School
Expressive Arts Room
New Learning Hub, Harmeny School
Expressive Arts Room
New Learning Hub, Harmeny School
Expressive Arts Room
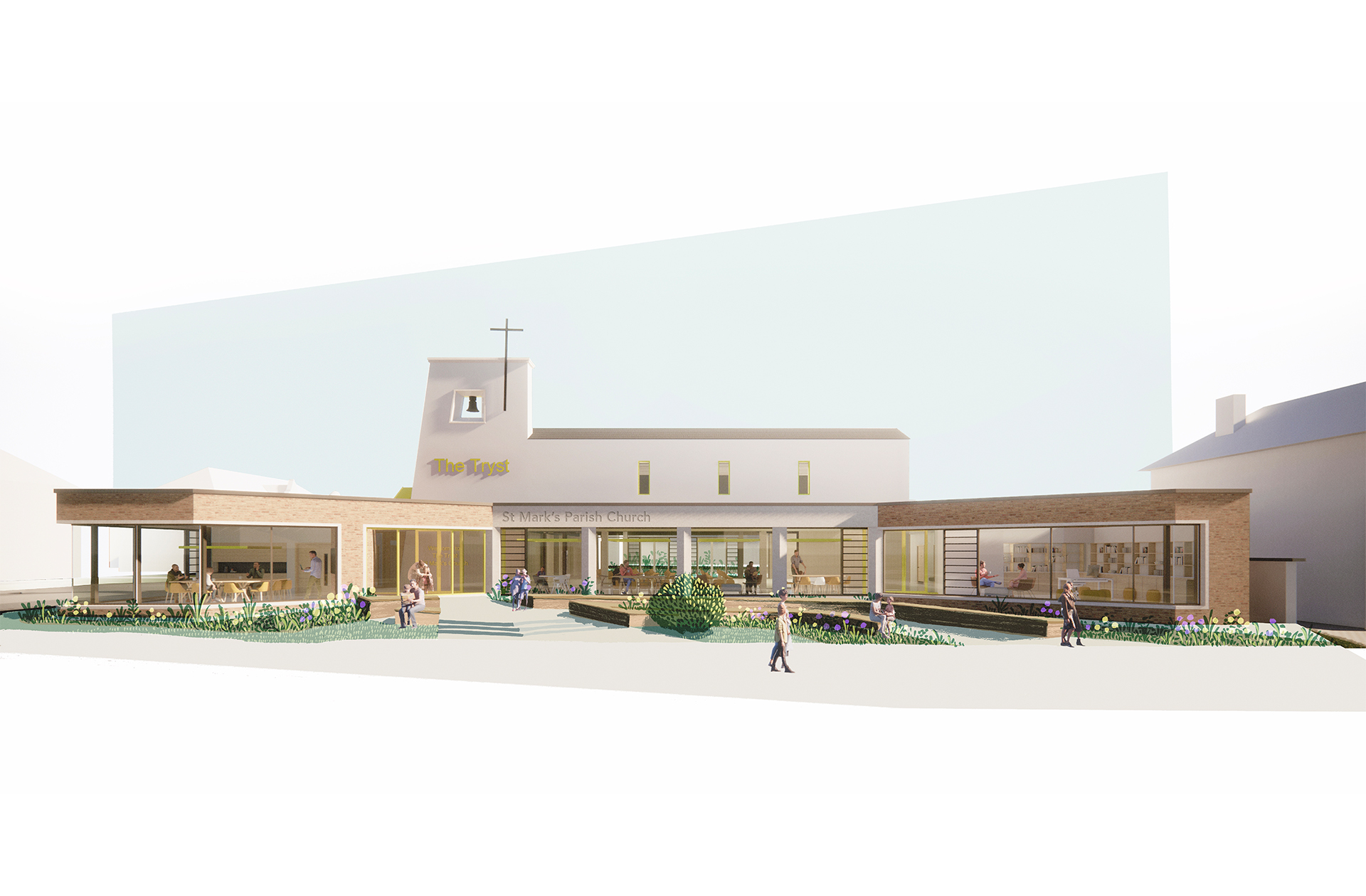
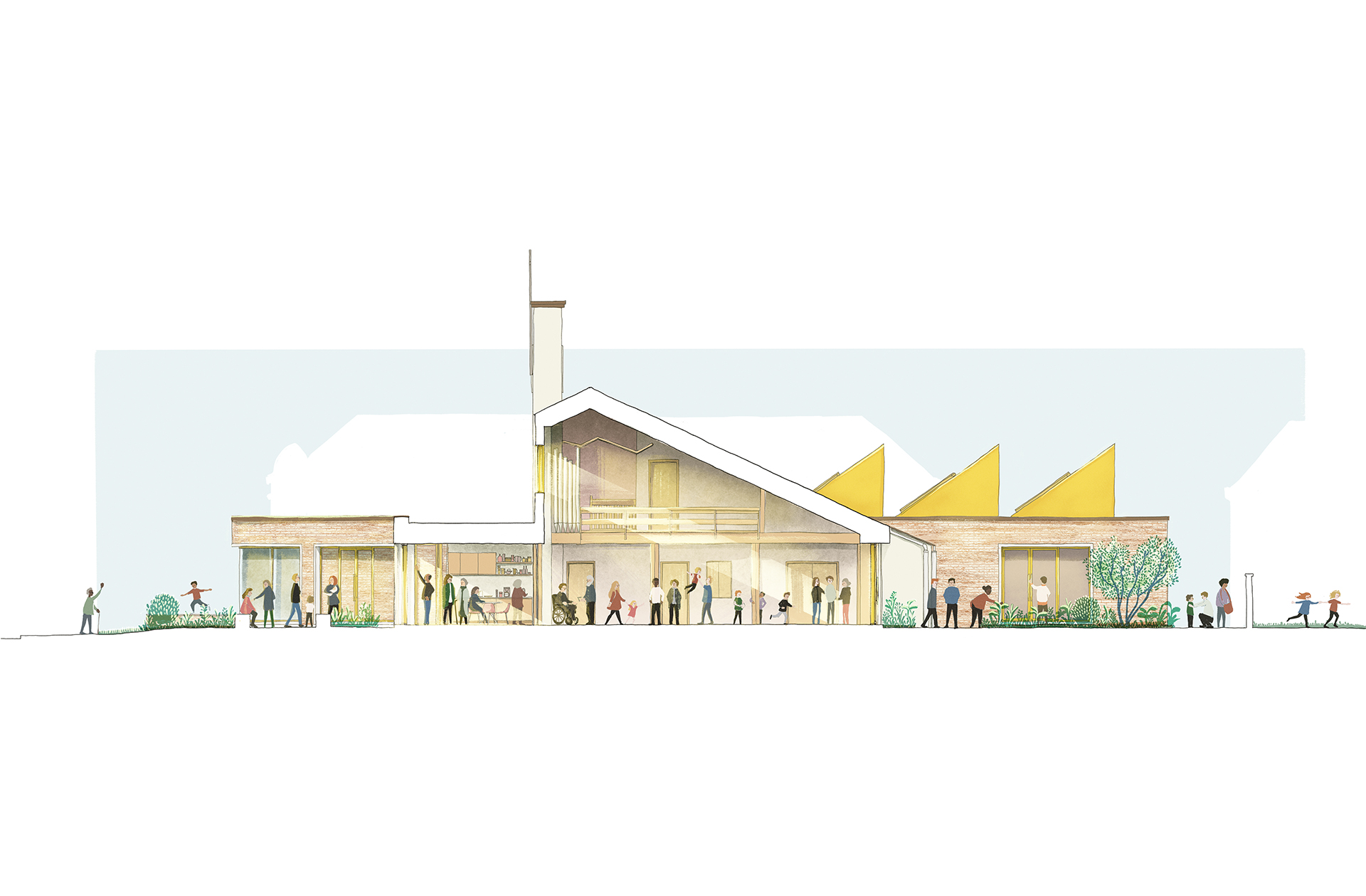
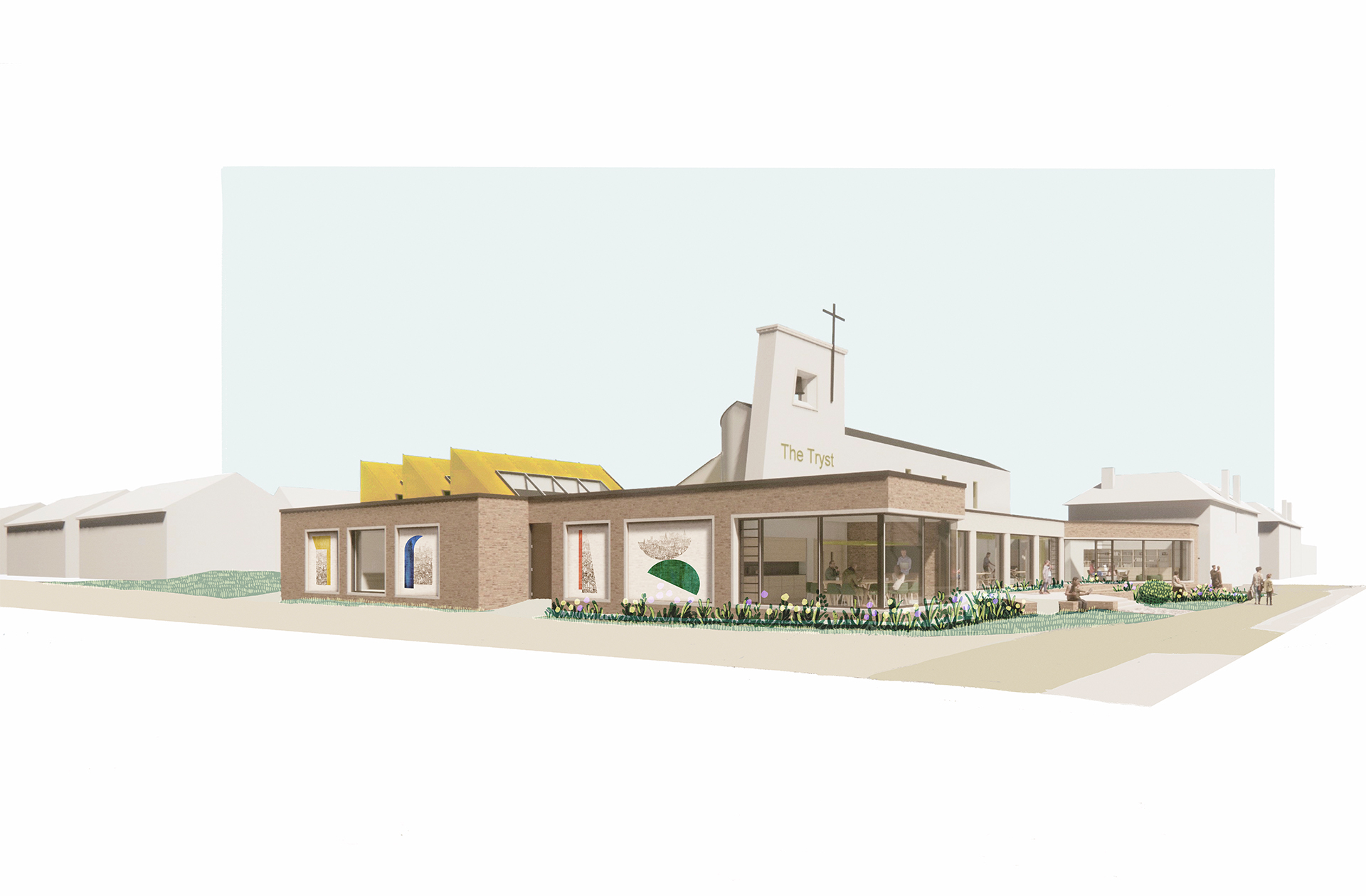
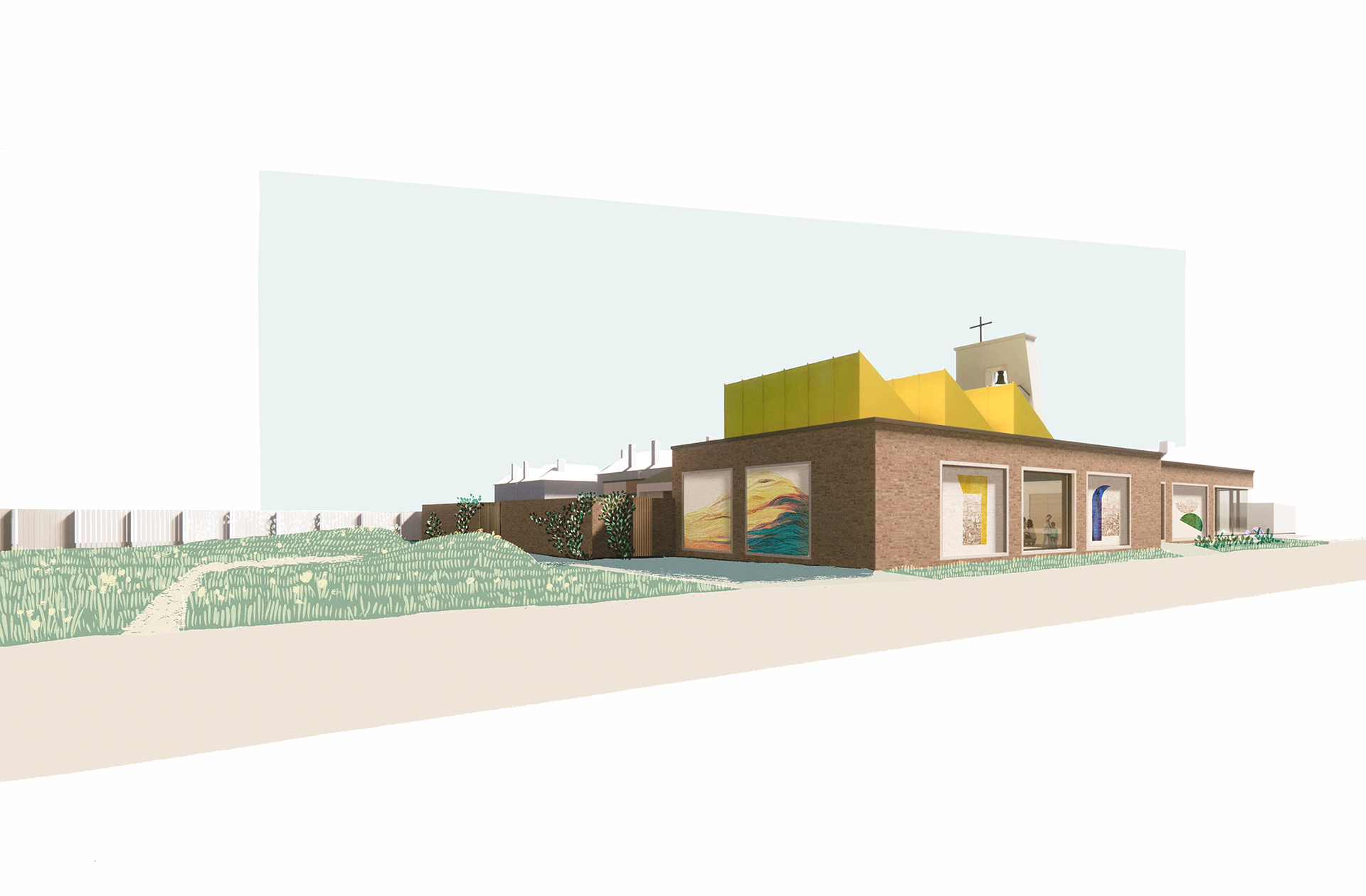
St Mark's Church, Raploch
External visualisations
St Mark's Church, Raploch
External visualisations
St Mark's Church, Raploch
External visualisations
St Mark's Church, Raploch
External visualisations
St Mark's Church, Raploch
External visualisations
A holistic approach is taken to architecture and interior design, responding to each unique context and brief by spending time researching the setting and listening to the people that use the space.
A holistic approach is taken to architecture and interior design, responding to each unique context and brief by spending time researching the setting and listening to the people that use the space.
A holistic approach is taken to architecture and interior design, responding to each unique context and brief by spending time researching the setting and listening to the people that use the space.
A holistic approach is taken to architecture and interior design, responding to each unique context and brief by spending time researching the setting and listening to the people that use the space.
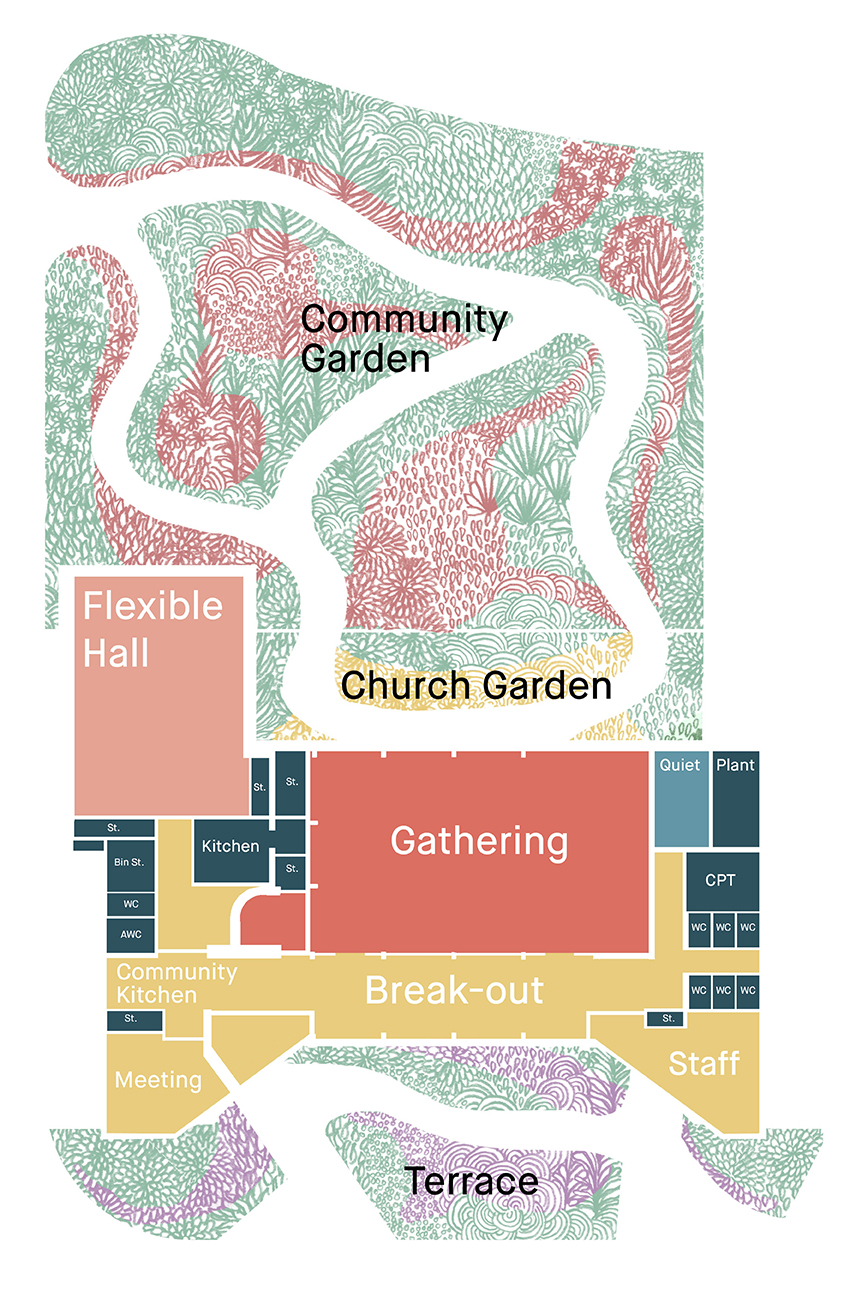
St Mark's Church, Raploch
Concept site plan exploring adjacencies and the building's connection to the landscape
St Mark's Church, Raploch
Concept site plan exploring adjacencies and the building's connection to the landscape
St Mark's Church, Raploch
Concept models exploring different site strategies
St Mark's Church, Raploch
Concept site plan exploring adjacencies and the building's connection to the landscape
St Mark's Church, Raploch
Concept site plan exploring adjacencies and the building's connection to the landscape
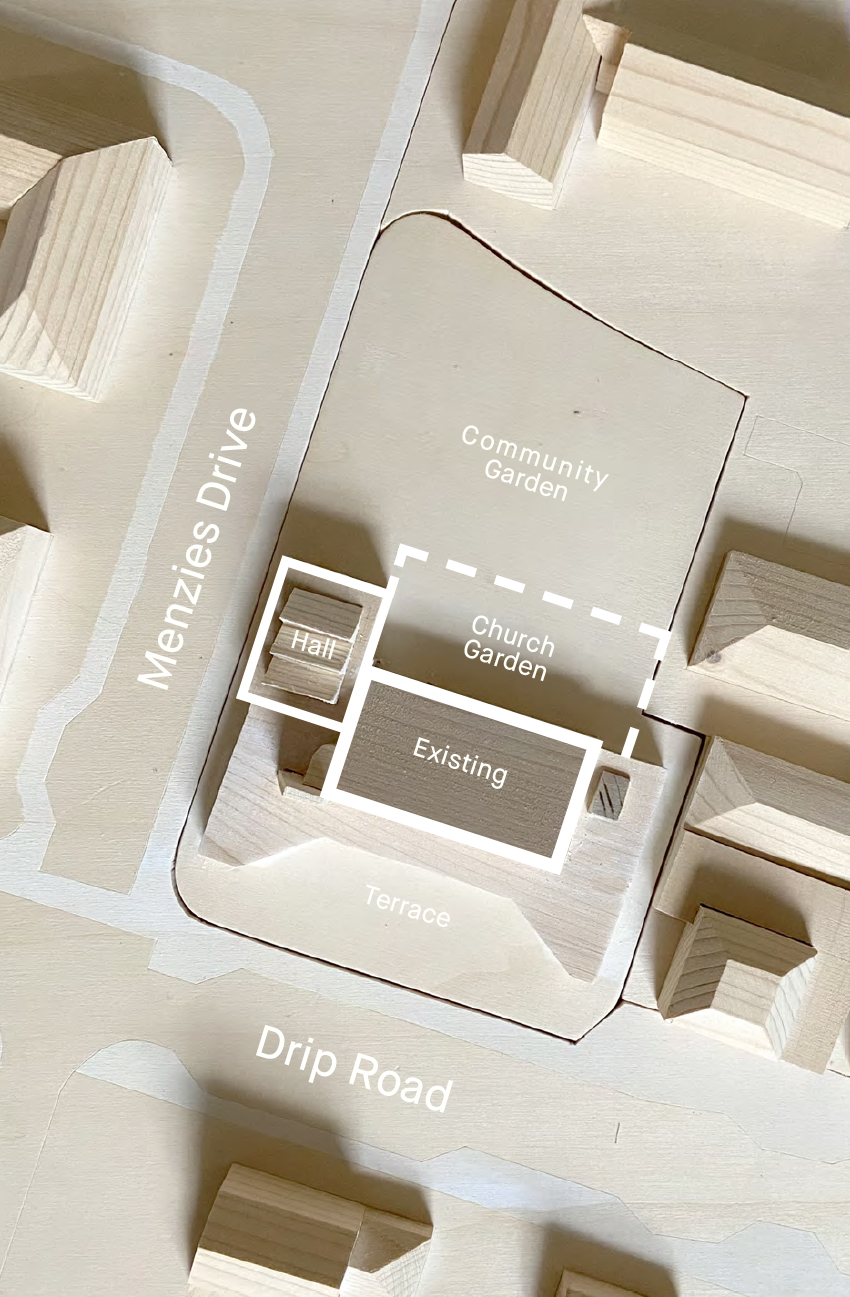
St Mark's Church, Raploch
Concept model exploring site strategy
St Mark's Church, Raploch
Concept model exploring site strategy
St Mark's Church, Raploch
Concept models exploring different site strategies
St Mark's Church, Raploch
Concept models exploring different site strategies
St Mark's Church, Raploch
Concept models exploring different site strategies
We delight when old meets new and use our knowledge of historic fabric with the application of new technology to make this meaningful and connected, bringing new life to the historic.
We delight when old meets new and use our knowledge of historic fabric with the application of new technology to make this meaningful and connected, bringing new life to the historic.
We delight when old meets new and use our knowledge of historic fabric with the application of new technology to make this meaningful and connected, bringing new life to the historic.
We delight when old meets new and use our knowledge of historic fabric with the application of new technology to make this meaningful and connected, bringing new life to the historic.
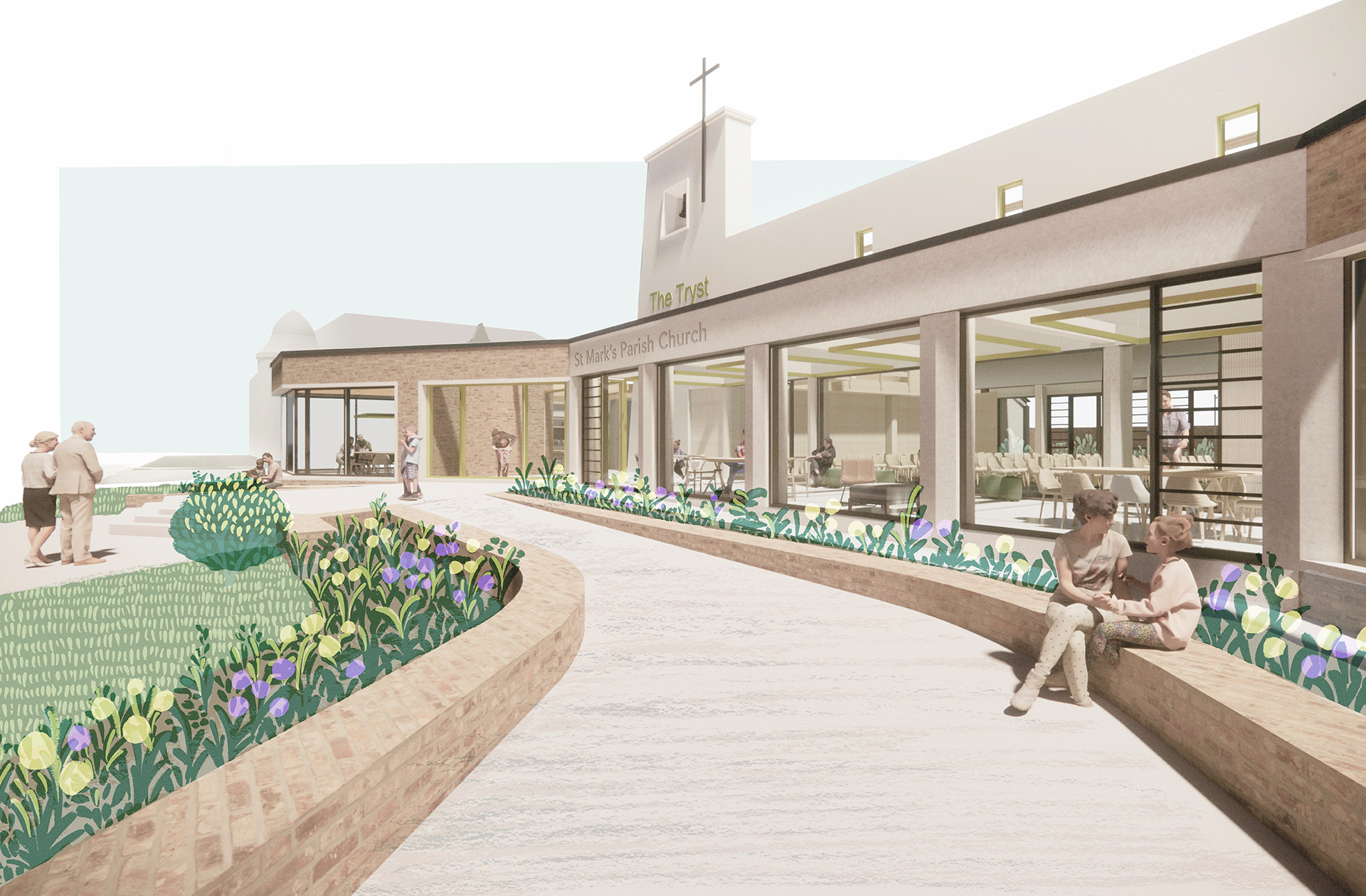
St Mark's Church, Raploch
Concept image
St Mark's Church, Raploch
Concept image
St Mark's Church, Raploch
Concept image by Fleck Illustrations
St Mark's Church, Raploch
Concept image by Fleck Illustrations
St Mark's Church, Raploch
Concept image by Fleck Illustrations
Each detail is considered with great care; the way the architecture responds to place right down to everything you touch.
Each detail is considered with great care; the way the architecture responds to place right down to everything you touch.
Each detail is considered with great care; the way the architecture responds to place right down to everything you touch.
Each detail is considered with great care; the way the architecture responds to place right down to everything you touch.
Each detail is considered with great care; the way the architecture responds to place right down to everything you touch.

The Donaldson Trust
Mood board
The Donaldson Trust, Linlithgow
Mood board
The Donaldson Trust
Mood board
The Donaldson Trust
Mood board
The Donaldson Trust
Mood board
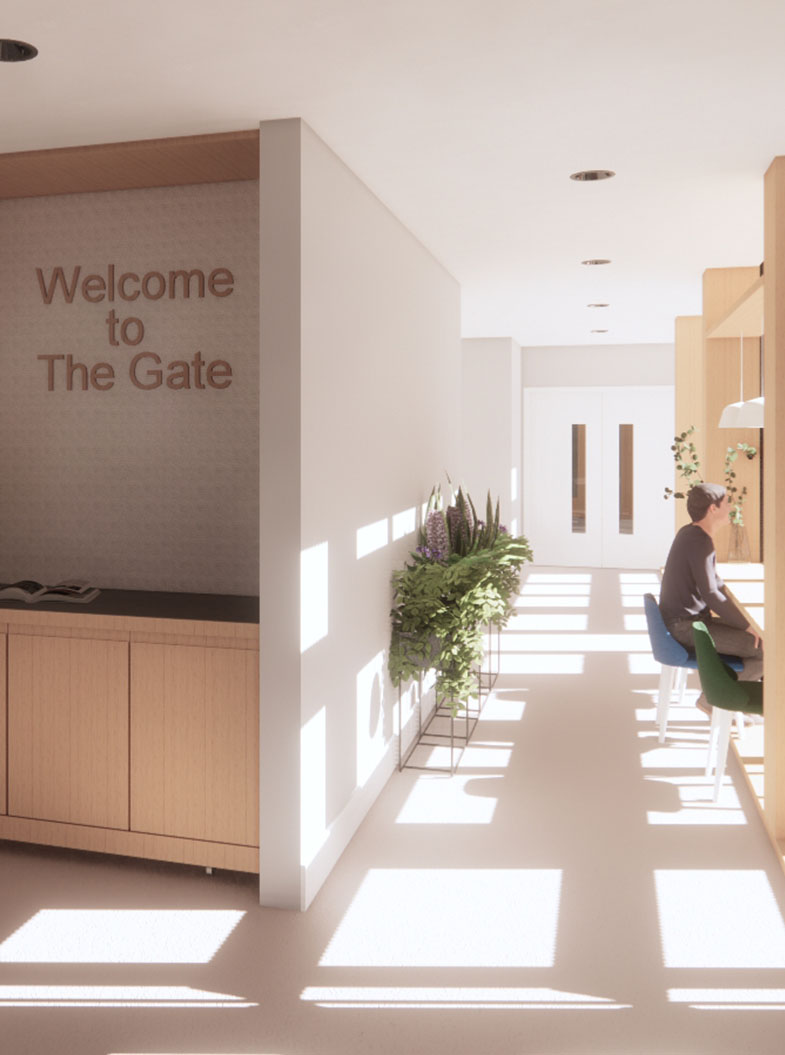
The Donaldson Trust
Concept image
The Donaldson Trust, Linlithgow
Concept image
The Donaldson Trust
Concept image
The Donaldson Trust
Concept image
The Donaldson Trust
Concept image
© Studio SJM Architects 2024
© Studio SJM Architects 2024
© Studio SJM Architects 2024
Studio SJM Architects Limited is a company registered in Scotland.
Company No.SC619245
Studio SJM Architects Limited is a company registered in Scotland. Company No.SC619245